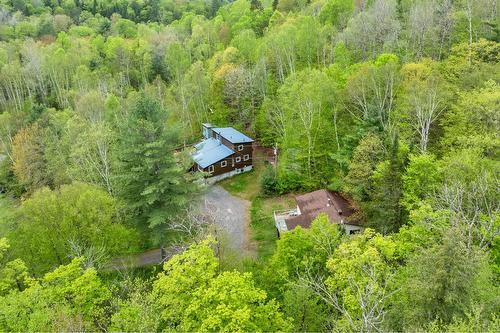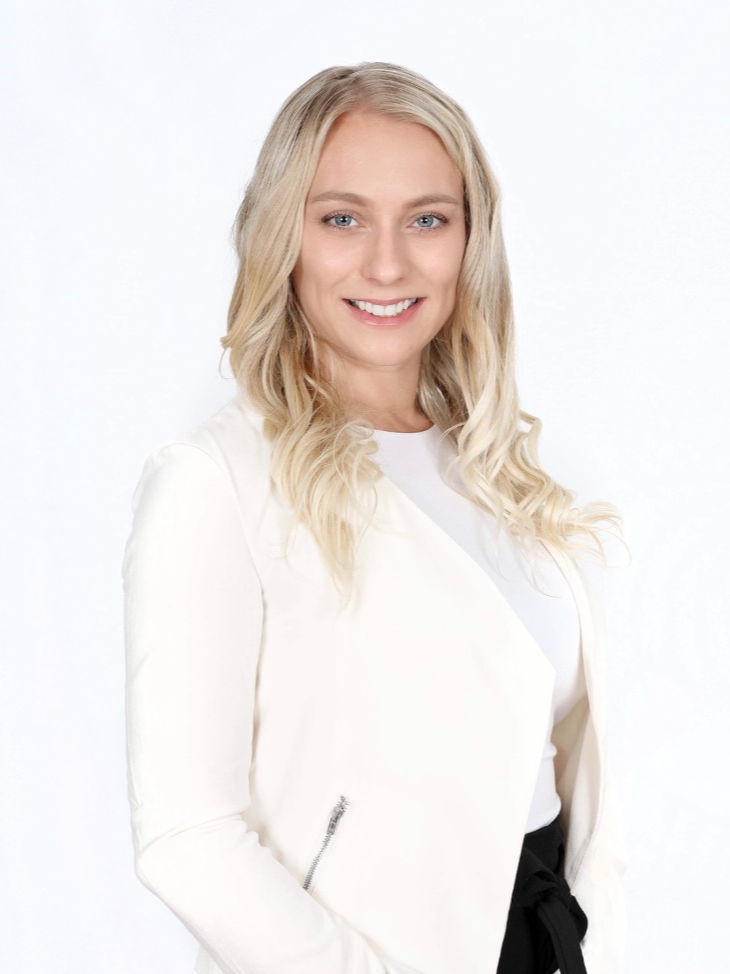








Phone: 819.425.9324
Mobile: 819.325.2989

2195
CHEMIN DU VILLAGE
MONT-TREMBLANT,
QC
J8E3M3
| Lot Assessment: | $84,100.00 |
| Building Assessment: | $517,500.00 |
| Total Assessment: | $601,600.00 |
| Assessment Year: | 2023 |
| Municipal Tax: | $2,818.00 |
| School Tax: | $303.00 |
| Annual Tax Amount: | $3,121.00 (2025) |
| Lot Frontage: | 1188.1 Feet |
| Lot Depth: | 2035.2 Feet |
| Lot Size: | 1605540.96 Square Feet |
| Building Width: | 28.6 Feet |
| Building Depth: | 34.6 Feet |
| No. of Parking Spaces: | 10 |
| Waterfront: | Yes |
| Water Body Name: | Lac Lees |
| Built in: | 1988 |
| Bedrooms: | 5+1 |
| Bathrooms (Total): | 4 |
| Zoning: | AGR, COMM, FORE, RECR, RESI |
| Water (access): | Access , Waterfront , Non navigable |
| Driveway: | Unpaved |
| Kitchen Cabinets: | Laminate |
| Heating System: | Forced air , Electric baseboard units |
| Water Supply: | Artesian well |
| Heating Energy: | Electricity |
| Equipment/Services: | Level 2 charging station |
| Windows: | PVC |
| Foundation: | Poured concrete |
| Fireplace-Stove: | Wood fireplace |
| Distinctive Features: | No rear neighbours |
| Proximity: | Daycare centre , Golf , Bicycle path , Elementary school , Alpine skiing , Cross-country skiing , Snowmobile trail , ATV trail |
| Siding: | Vinyl |
| Bathroom: | Separate shower |
| Basement: | 6 feet and more , Finished basement |
| Parking: | Driveway |
| Sewage System: | Other , Disposal field , Septic tank |
| Lot: | Wooded , Landscaped |
| Window Type: | Casement , French door |
| Roofing: | Sheet metal |
| Topography: | Steep , Sloped , Flat |
| View: | View of the mountain |